Downview Road, Worthing £250,000
- NO ONWARD CHAIN
- TWO DOUBLE BEDROOMS
- OFF STREET PARKING
- ENSUITE TO MASTER BEDROOM
- INTEGRAL KITCHEN APPLIANCES
- CLOSE TO RAIL STATION, SHOPS AND WORTHING SEAFRONT
**** END OF CHAIN **** If space, character and modern open plan styled living accommodation are some of the pre-requisites of your property search then we suggest you look no further than this delightful first floor apartment. Set within the elegant façade of this most attractive property the apartment is conveniently situated within walking distance of West Worthing seafront, railway station, local shops and school. Converted in 2005 to a very high specification indeed, the apartment offers a well-designed, practical and spacious range of accommodation presented in excellent décor throughout. In brief, there are two generous sized bedrooms with an ensuite to the master bedroom, further family bathroom, expansive bright living room with large west facing sash window and an open plan style kitchen with integrated appliances. Externally, the property has private allocated parking, the use of a shared cellar ideal for bicycle storage and a secure private store cupboard. As properties of this calibre rarely become available a viewing is highly recommended.
Worthing BN11 4QL
Communal Hallway
Solid wood communal front door. entryphone system in place. Grand entrance hall with stairs to first floor and private to to apartment.
Reception Hall
Split level reception hall. Radiator. Built in double wardrobe. Entryphone system. Alarm system. High ceiling with spotlights.
Living Room
15' 2'' x 11' 10'' (4.62m x 3.60m)
West aspect via sash window. Engineered wood flooring throughout. Radiator. TV point.
Kitchen
13' 2'' x 5' 3'' (4.01m x 1.60m)
Fitted kitchen suite comprising of a single drainer sink unit having mixer taps and with storage cupboard and integrated dishwasher below. Areas of roll top work surfaces offering additional cupboards and drawers below. Matching shelved wall units. Inset four ring hob having extractor hood over and fitted oven and upright fridge / freezer. Cupboard housing wall mounted boiler. Levelled and coved ceiling.
Bedroom One
12' 10'' x 9' 4'' (3.91m x 2.84m)
South aspect through a double glazed window. Two fitted wardrobes. Radiator.
Ensuite Shower Room
Fitted suite comprising of a step in shower cubicle with shower unit and tiled surround. Pedestal wash hand basin with mixer taps along with a tiled splashback and mirror over. Push button WC. Chrome ladder style radiator. Extractor fan.
Bedroom Two
9' 10'' x 9' 7'' (2.99m x 2.92m)
West aspect through a sash window. Built in wardrobe. Radiator.
Main Bathroom
6' 11'' x 5' 3'' (2.11m x 1.60m)
White fitted suite comprising of a shaped panelled bath having shower unit and shower screen over. Pedestal wash hand basin with mixer taps and having tiled splashback and mirror over. Push button WC. Chrome ladder style radiator. Extractor fan.
Communal Grounds
The building is surrounded by lovely grounds offering a pleasant outlook to Downview Road. Each first floor apartment has access to a private underground storage cellar.
Shared Cellar
To the right of the building are steps down to a locked and shared cellar, ideal for storing push bikes etc. Within the cellar each flat also has their very own secure storage cupboard.
Residents Parking
Residents parking to the front of the building is available which is all off road.
Worthing BN11 4QL
| Name | Location | Type | Distance |
|---|---|---|---|





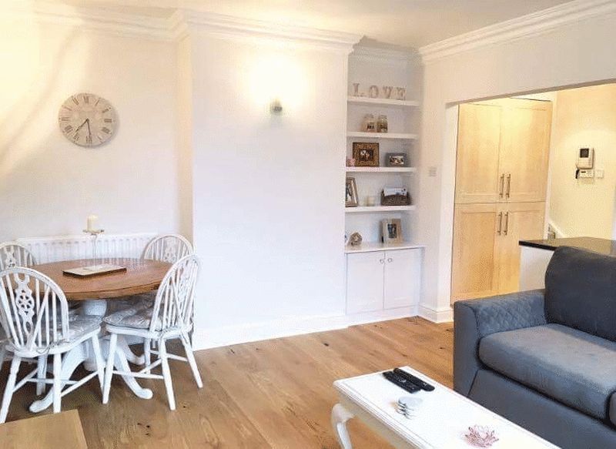
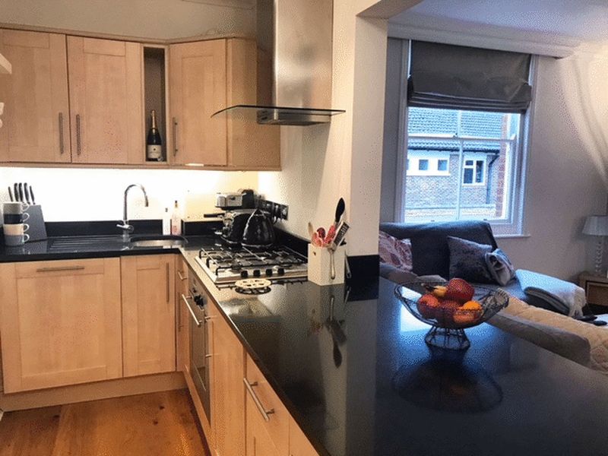
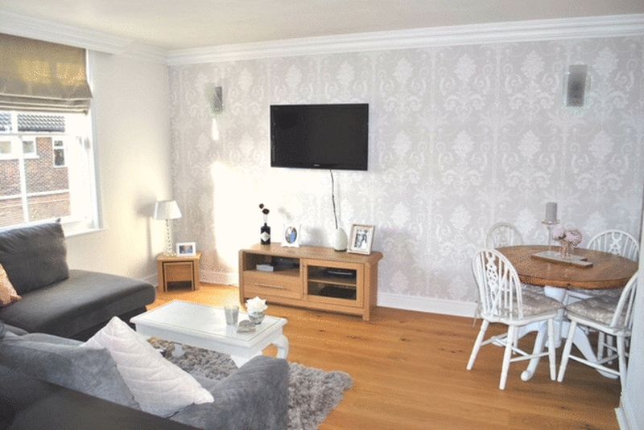
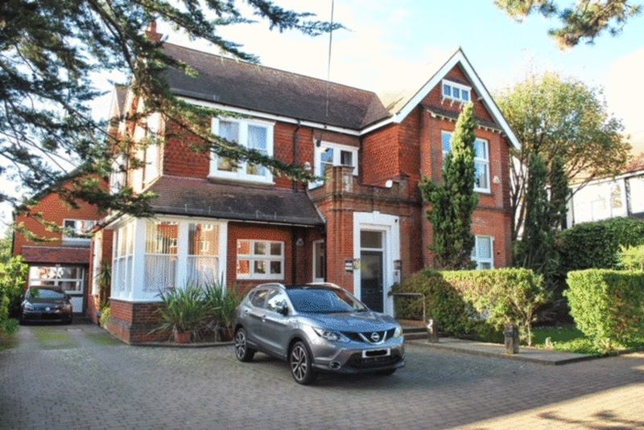

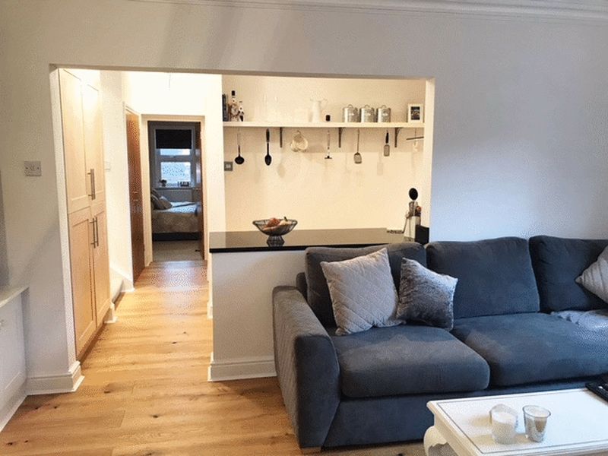
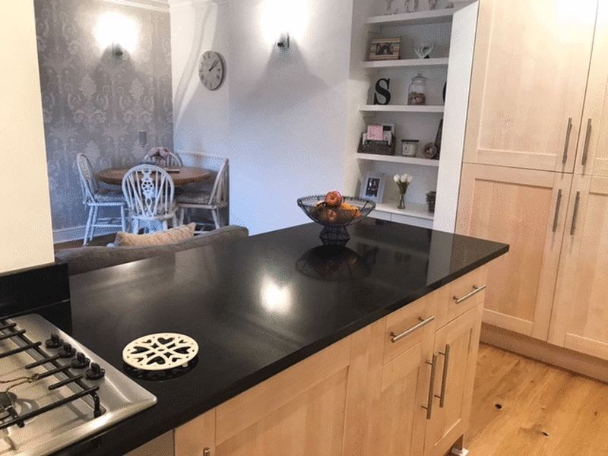
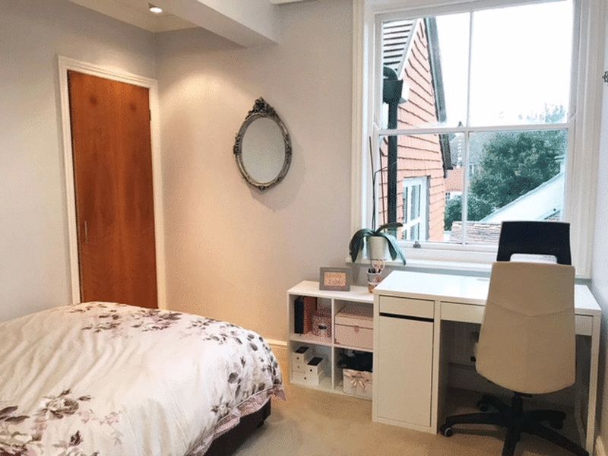
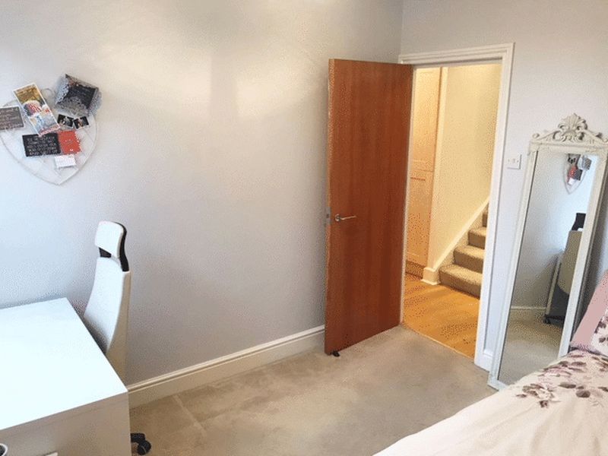
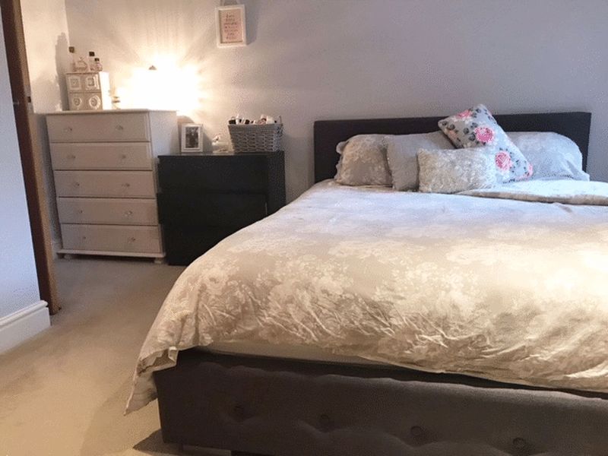
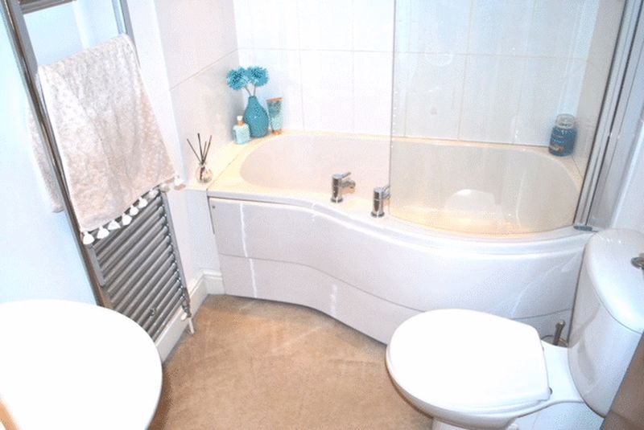
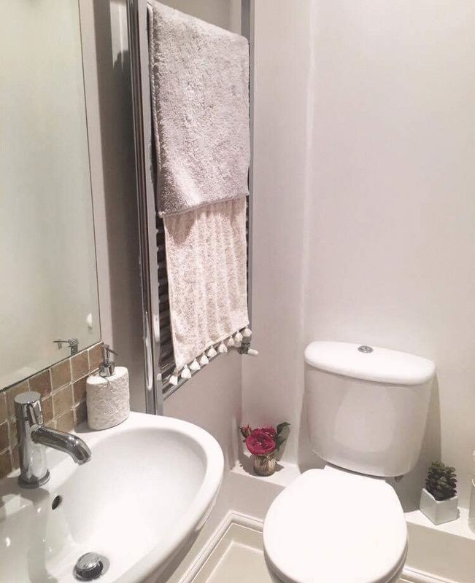
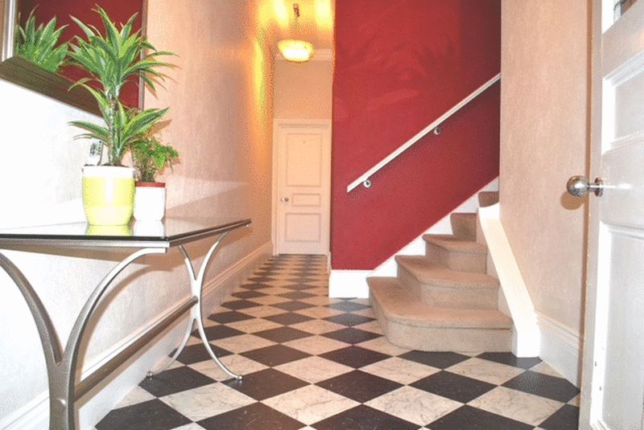

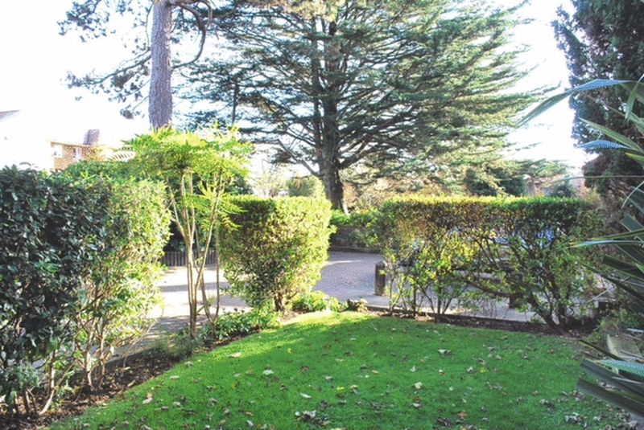

 2
2  2
2  1
1 Mortgage Calculator
Mortgage Calculator

